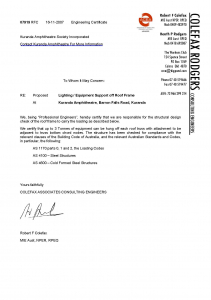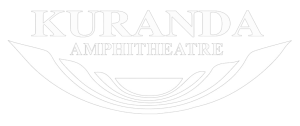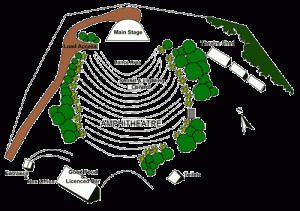Important Information for Venue Loading
Any truck larger than a small pantek will need to reverse in to the stage area.
Main gate width: 3.7 metres
Driveway width: 4.7 metres
Driveway length: 85 metres from front gate to centre of stage front
Large vehicles (48 footers) will only be able to align sideways alongside front of stage and side-load to stage floor. Loading decks can be constructed at rear of trucks via hiring from Events NQ.
Venue Capacity
Capacity for Main Concert Stage events: 3,500
Capacity for “Understage” venue events: 300
Front of House Audio & Lighting
All front of house (FOH) equipment is to be supplied by the hirer to meet their own individual needs and can be supplied by local Cairns hire companies.
FOH sound/light desk placement is usually on the third grass terrace from stage front centre (approximately 34m). Multi-core is generally along the ground from:
- centre of stage (34m) and covered,
- around the edge of the grassed terraces and back to centre (approx. 50m) and covered.
**NB Once multi-core is run, the venue will supply webbing barricades to stop any cars or trucks driving through this area. It is advisable that sound personnel ensure barricades are up to safeguard multi-core.
All-weather cover (hoecker with carpeted floor) – preferred size to suit venue is approx. 3.5m x 3.5m. If this size suits your own requirements, it is available for hire from Progig.
Power Facilities
Power supply has been upgraded throughout the entire venue. Available power access on main stage:
- 2 x 3 phase (50amp) 5 pin 3 phase switched socket outlets,
- Another 3 phase (42amp) outlet can be accessed from under the main stage via 30m extension cable,
- A third (42amp) outlet can be run from the storage facility situated to the side of the main stage (approx. 30m extension)
- 4 x 10amp double GPOs on main stage.
- 2 x 15 amp single GPOs
Main Stage Lighting
Main Stage Lighting:
- Four (4) 400w work lights (one on each corner) – metal Halide floodlights, operable from main stage.
- 1000w Carpark light on side of stage.
- Four(4) 1000 w QI floodlights on front of stage.
Stage Dimensions 14.8m(w) x 109m(d) – Wooden stage surface, painted grey Stage floor to bottom of roof truss: – approx. 4.5m @ front truss – approx 4.5m @ centre truss – approx 4m @ rear truss
Stage floor from ground level 1.4m Raked stage approx. 2 degrees. ie: raised 170mm @ front from wings floor raised 400mm @ rear from wings floor Stage roof is of colourbond metal
Stage Wings 3.8m(w) x 6m(d) x 6m(h) Stage wing floor is concrete and is 170mm below main stage (wooden floor) @ front & 400mm below main stage wooden floor @ rear
Stage Dimensions
Stage Dimensions: 14.8m(w) x 109m(d)
- Wooden stage surface, painted grey
- Stage floor to bottom of roof truss: approx. 4.5m @ front truss – approx 4.5m @ centre truss – approx 4m @ rear truss
Stage floor from ground level 1.4m
- Raked stage approx. 2 degrees. ie: raised 170mm @ front from wings floor raised 400mm @ rear from wings floor
Stage roof is of Colorbond metal
Stage Wings 3.8m(w) x 6m(d) x 6m(h)
- Stage wing floor is concrete and is 170mm below main stage (wooden floor) @ front & 400mm below main stage wooden floor @ rear
Engineering Certificate
Kuranda Amphitheatre Engineering Certificate 2018

Kuranda Amphitheatre Engineering Certificate 2018

